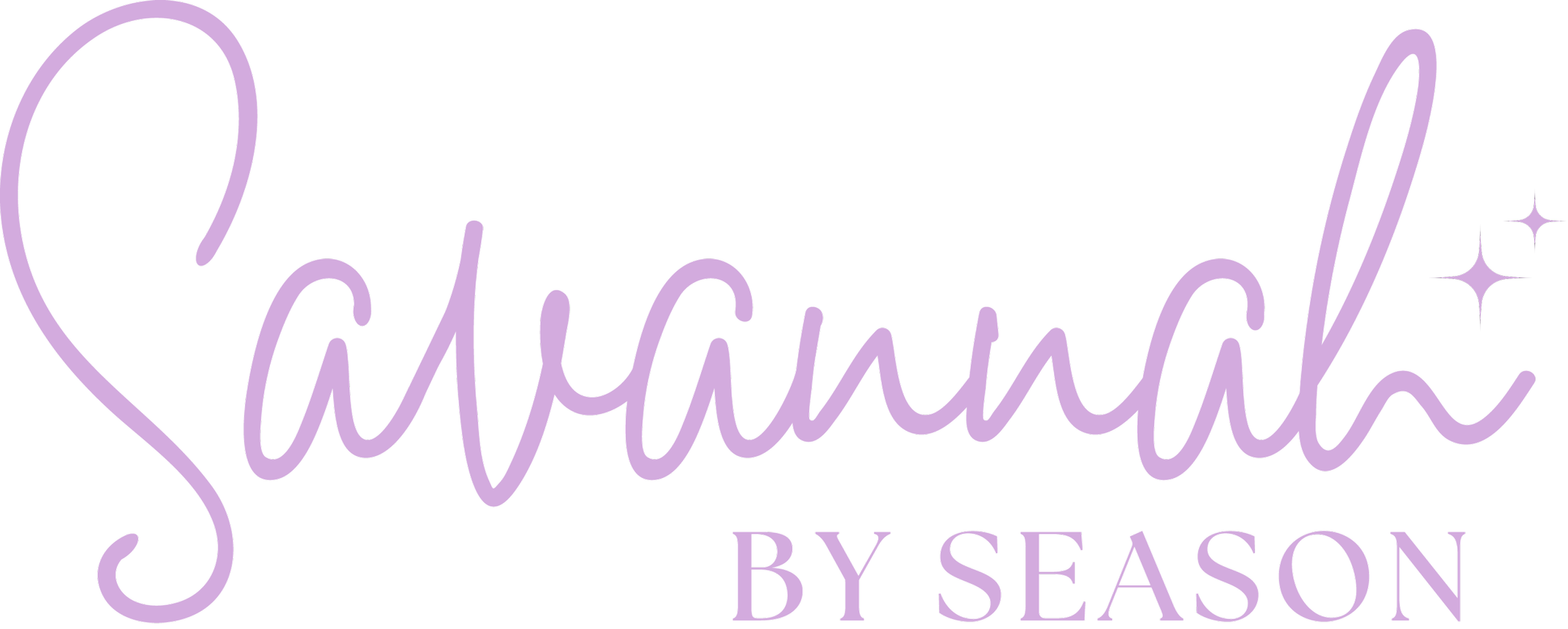The Blank Space
From the first day I saw our house, I was taking pictures. I'm a huge fan of "before" and "afters" so I knew I had to get all I could, especially once our offer was accepted.
I feel like I really know now what people mean on HGTV when they say, "This house has good bones."There's a few things about our house that I wouldn't have particularly chosen myself, but I could see beyond paint colors and the different floors, and see our stuff, our style and our life here. The previous owners had to have taken good care of the home. There wasn't really a question about whether or not to offer on this one. It was a definitive YES!
From the outside to the inside, there's a lot of beige, browns and tans going on. You know me and my love for those shades...or not. However, I have plans, people. Important plans.
The ceilings are so high and a lot of light comes in from all the windows. That's probably my absolute favorite part! You just can't replace natural light with anything equivalent and that was so important to me when looking at houses.
There's a ton of space in the living room, but we've run into a bit of a first-world problem. There's really only one place to put the tv that makes sense to us, which limits where to put all the furniture. We love our TV and it IS the prime focus of our living room. Plus, as Joey Tribbiani once said, "You don't own a TV? What's all your furniture pointed at?"
We'll also be working around the wet bar right in the middle of the room. Thank you, 1980's. I actually think the area near the wet bar may have been intended as a dining area? Not so sure. Anyway, nothing would be more of a waste of space in our home than a dining table! So, jury is still out on what to do there.
Speaking of unknown space, there's a second living room right next door to the first one. It's a beautiful room, I'm just not sure what to do with it! I'm leaning towards an office for now, but we'll see. My offices get a bit messy! It would really be a great place to read books, but neither of us really do that either. I just want to be as intentional with our home as we can, and not just "put some lounging chairs there" to fill the space. Any ideas? Feel free to comment below!
Connected to the random chimney room is the kitchen. It's a smaller kitchen, which I was definitely looking for because we do not cook. I'll say it again for the folks in the back - WE DO NOT COOK! It's my least favorite chore (yep, I said "chore"), so the smaller and more functional, the better.
The house has a lot of great closet space (I hear that may be only because we don't yet have children. Ha!) There's even a storage closet big enough for my holiday decorations! *Eeeek*
However, the pantry is a step down from our last one. It's about half what we're used to working with and the shelves are too short to fit cereal boxes or my spaghetti canisters.With challenges come creativity! We'll make it work.
The two guest bedrooms are a nice size. Definitely big enough for sleeper sofas or multiple beds for guests. I'm excited to use that gray carpet as a way to pull the rooms together with a more modern/bright vibe. *Grabs paint buckets and brushes*
Just outside the guest rooms is the guest bathroom. We're so thankful for the updated hardware of both our bathrooms. Again, I wouldn't necessarily have chosen these colors and style, but it's all too new to even complain about. This is definitely the room that is move-in ready. Add a couple accessories and it's ready to go.
The master bedroom is a massive change from our tiny apartment bedrooms. I'm not even sure how our furniture will look in here! Probably a little silly-small, but that's okay too.
The "quirk" of this room is being open to half of the master bathroom. Interesting, right? It's like being in a hotel all the time! Ha! We love the look of the area itself (again, they did a fantastic job with the hardware), but we're just a little weirded out by it being open to the room. At least the toilet and shower are in their own room!
We're working on figuring out some fixes. Maybe a barn door someday? Not a huge priority, but something we're tossing around for sure.
There's a bit of a surprise in the backyard. YIKES, right? We have a pool. We may also have a hot tub. Now, if you read through my House Deal Breakers list, you'll remember that this was definitely one of them. A pool? So not ready for that kind of responsibility!
Well, ready or not here it comes. Turns out, that "deal breaker" wasn't strong enough to make us pass this house over. So far, so good. We're trusting in our inspectors and dads, who have assured us it's in good shape. Now we'll be diving head-first into taking care of a pool. I'll keep you updated on the trials of that!
We're so excited to get to work on some smaller, easy DIY projects and we're also enjoying daydreaming about some of the bigger projects we want done someday.
So far, having a house is SO WEIRD. It's really so new to both of us. We've only lived in dorms and apartments our entire adult lives. I mean, I can paint without asking permission? I can remove the light fixtures and just change them whenever I want?
Definitely weird, but we're so loving it.









